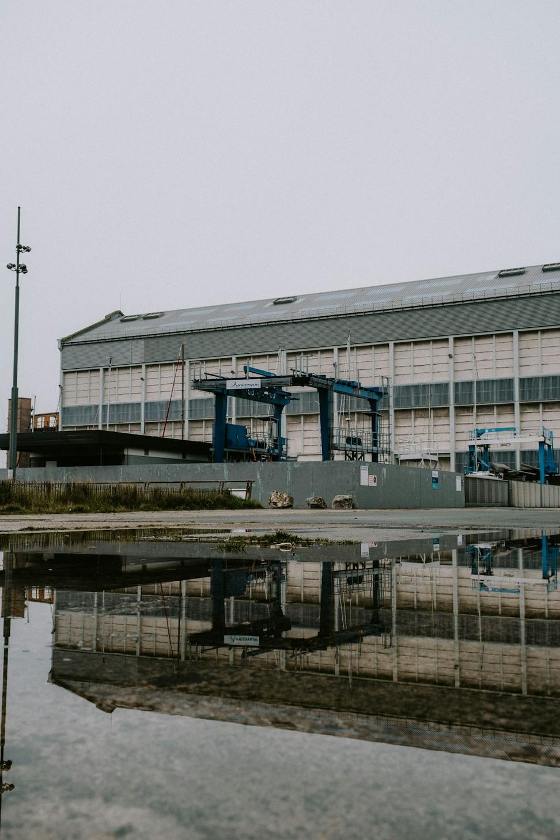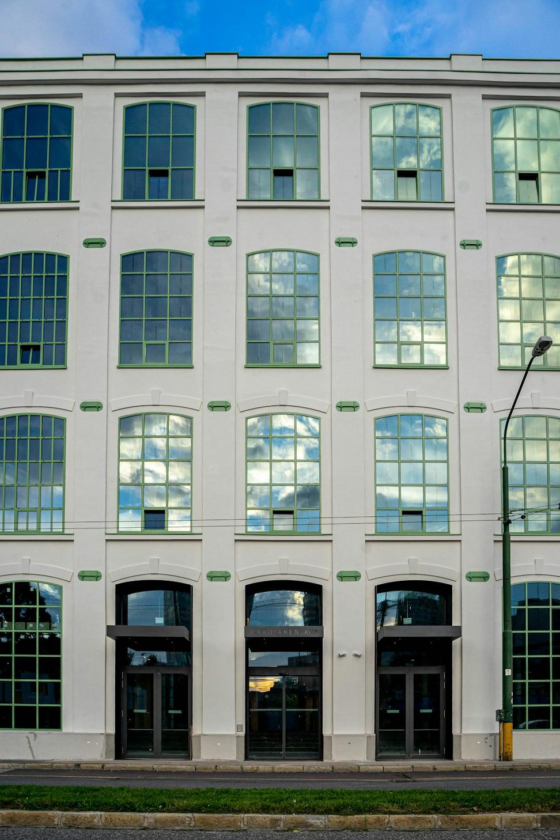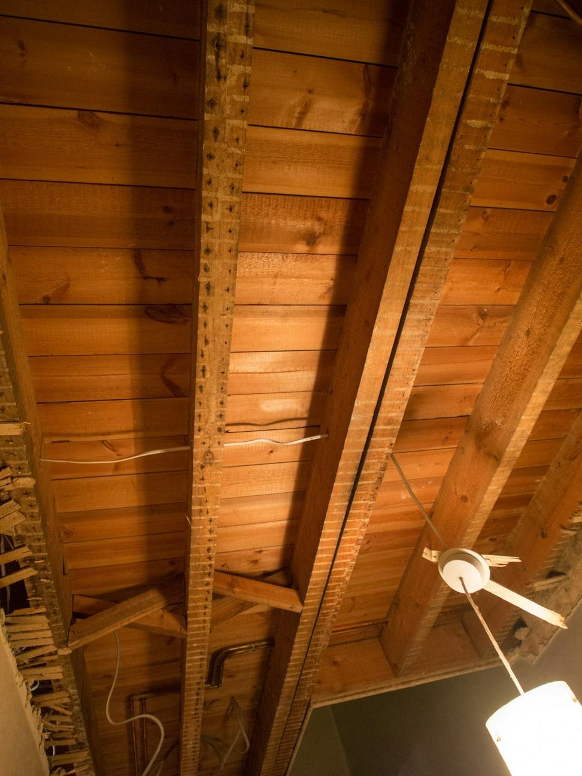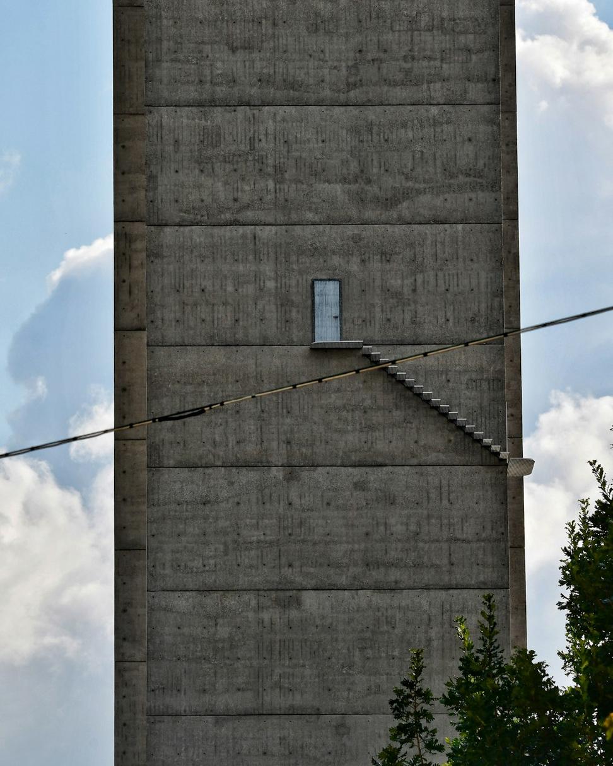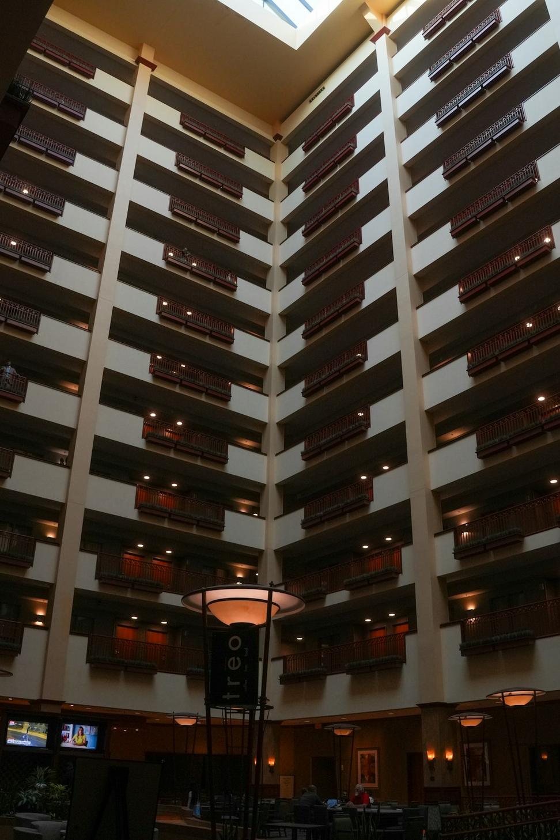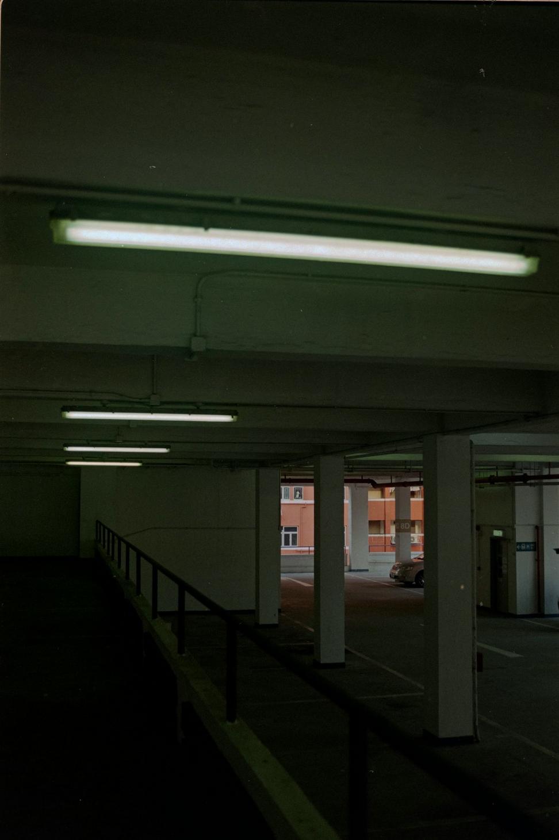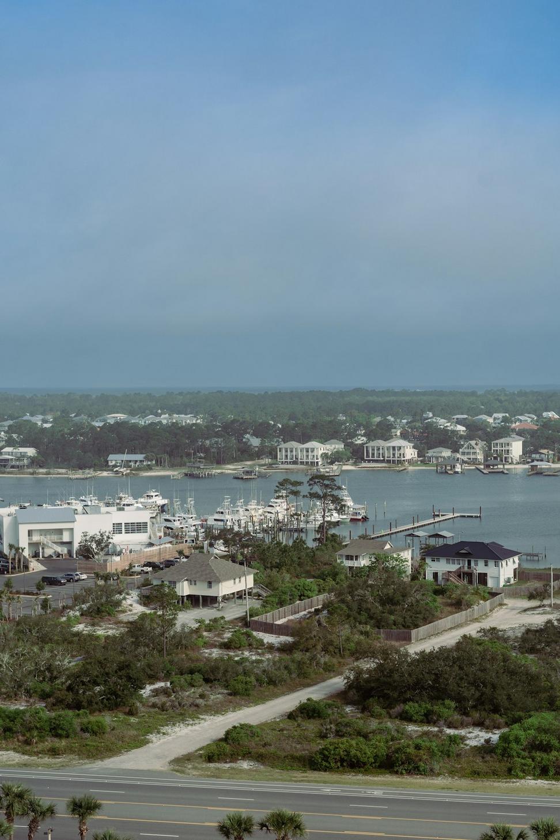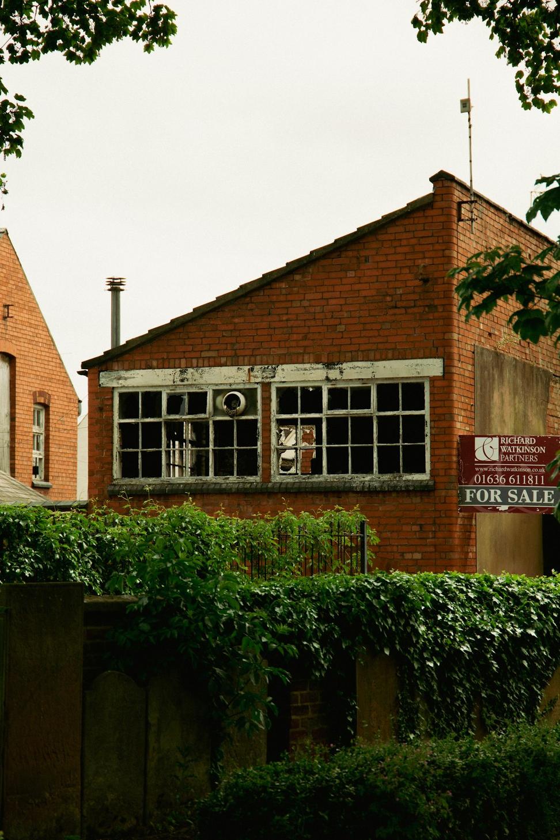
Ironworks District Lofts
This 1912 foundry sat empty for nearly 20 years before we got our hands on it. People kept saying tear it down, start fresh. But you can't recreate cast iron columns like these anymore - they literally don't make 'em like they used to.
We kept the industrial shell completely intact, even preserved the old pulley systems and exposed the original brick after stripping away decades of paint. Added floor-to-ceiling windows where the loading docks used to be. Now it's 24 residential lofts with commercial space on the ground floor.
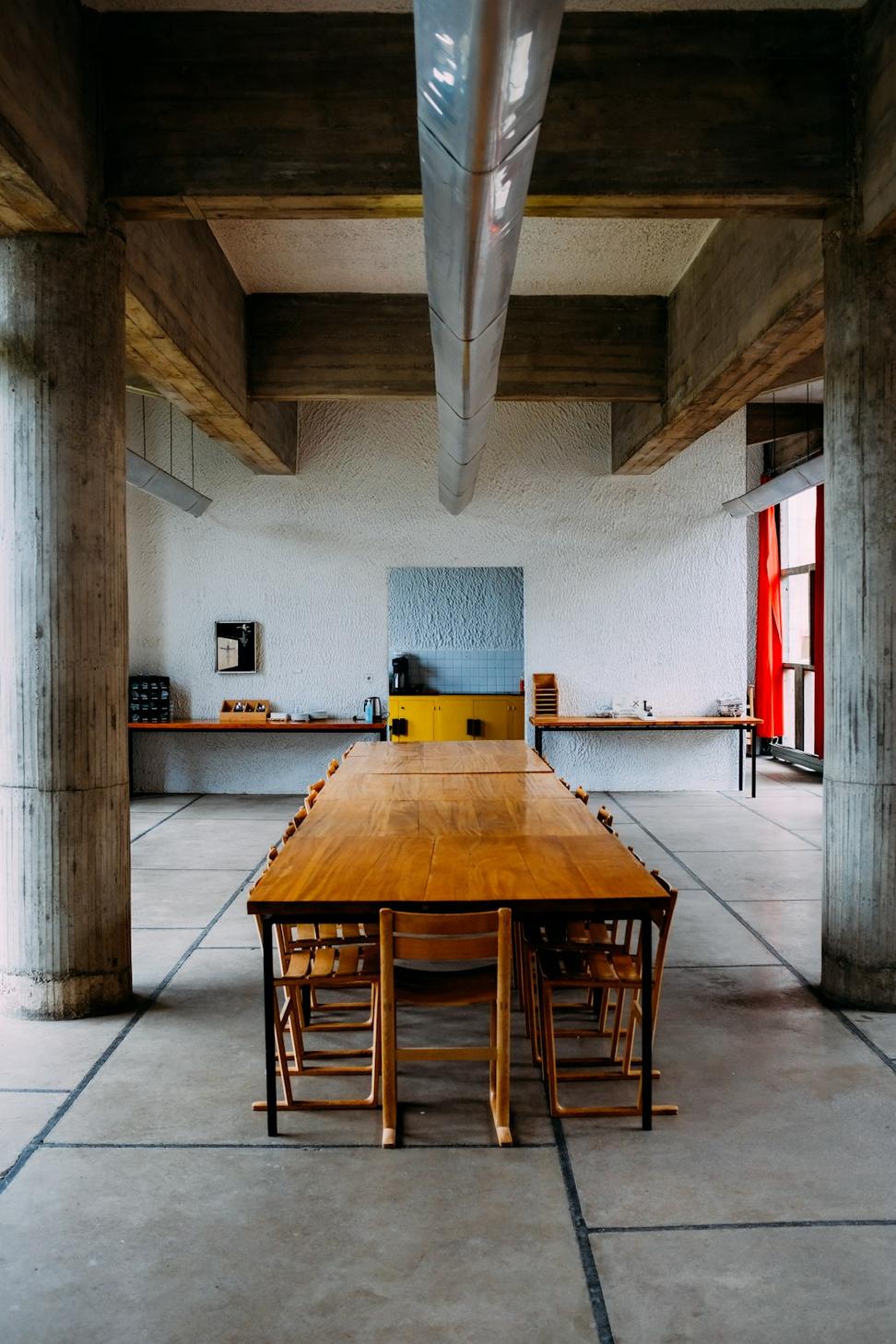
The Technical Bits
- Seismic upgrading while maintaining original load-bearing walls
- Integrated modern HVAC without compromising the exposed ceiling aesthetic
- Heritage designation approval process - 18 months of documentation
- Salvaged and restored 87% of original Douglas fir flooring
- LEED Gold certification achieved through adaptive reuse
